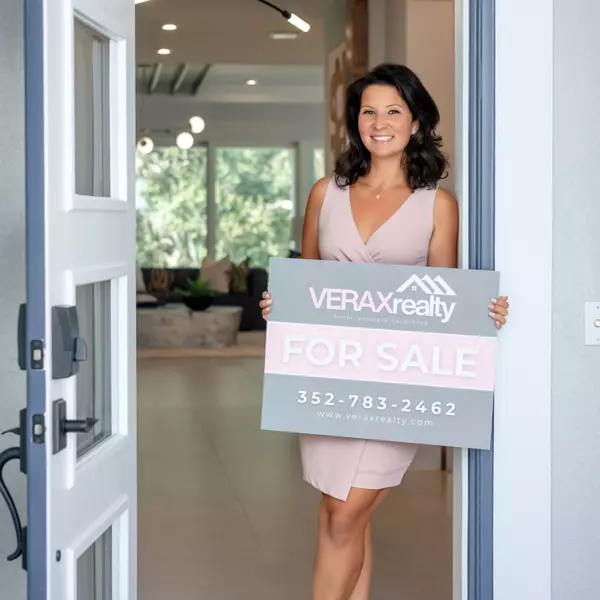
Bought with
UPDATED:
Key Details
Property Type Single Family Home
Sub Type Single Family Residence
Listing Status Active
Purchase Type For Sale
Square Footage 2,027 sqft
Price per Sqft $228
Subdivision Harbor West
MLS Listing ID N6132990
Bedrooms 4
Full Baths 3
Construction Status Completed
HOA Fees $736/qua
HOA Y/N Yes
Annual Recurring Fee 2944.0
Year Built 2021
Annual Tax Amount $5,644
Lot Size 8,276 Sqft
Acres 0.19
Property Sub-Type Single Family Residence
Source Stellar MLS
Property Description
Inside, you'll find a space that feels like new, complete with upgraded appliances, washer/dryer, and designer lighting and ceiling fans throughout. The open-concept layout with high-volume ceilings, a kitchen island, and a seamless living/dining area creates the perfect space for entertaining or relaxing in style.
The split floor plan ensures privacy, featuring a spacious primary suite with dual walk-in closets and a luxurious en suite bath with a double vanity, walk-in shower, and linen closet. Bedrooms 2 and 3 share a well-appointed bathroom, while the fourth bedroom includes its own private bath — ideal for guests or extended family.
Step outside to your personal oasis! The screened-in pool and spa area boasts a built-in grill, mini fridge, and extended lanai, perfect for cookouts, gatherings, or lazy afternoons by the water.
Additional highlights include impact windows, low-maintenance landscaping, low HOA fees, and no CDD — plus, the location is unbeatable. Just minutes to beaches, boating, fishing, and dining, this home truly checks every box.
Furniture optional — and the motivated seller invites you to come see why this could be your perfect new home!
Location
State FL
County Charlotte
Community Harbor West
Area 33981 - Port Charlotte
Zoning RSF3.5
Interior
Interior Features Ceiling Fans(s), Crown Molding, High Ceilings, In Wall Pest System, Living Room/Dining Room Combo, Open Floorplan, Primary Bedroom Main Floor, Solid Surface Counters, Split Bedroom, Stone Counters, Walk-In Closet(s), Window Treatments
Heating Electric
Cooling Central Air
Flooring Carpet, Ceramic Tile
Furnishings Negotiable
Fireplace false
Appliance Convection Oven, Dishwasher, Disposal, Dryer, Electric Water Heater, Microwave, Range, Refrigerator, Washer
Laundry Inside, Laundry Room
Exterior
Exterior Feature Dog Run, Outdoor Kitchen, Rain Gutters, Sliding Doors
Parking Features Driveway, Garage Door Opener
Garage Spaces 2.0
Fence Fenced, Other
Pool Child Safety Fence, Gunite, Heated, In Ground, Screen Enclosure
Community Features Deed Restrictions, Gated Community - No Guard, Irrigation-Reclaimed Water
Utilities Available Electricity Connected
Waterfront Description Lake Front,Pond
View Y/N Yes
Water Access Yes
Water Access Desc Lake,Pond
View Water
Roof Type Tile
Porch Covered, Screened
Attached Garage true
Garage true
Private Pool Yes
Building
Lot Description Landscaped, Paved
Story 1
Entry Level One
Foundation Slab
Lot Size Range 0 to less than 1/4
Builder Name LENNAR
Sewer Public Sewer
Water Public
Architectural Style Coastal, Florida, Ranch
Structure Type Block,Stucco
New Construction false
Construction Status Completed
Schools
High Schools Lemon Bay High
Others
Pets Allowed Breed Restrictions, Cats OK, Dogs OK, Number Limit, Yes
HOA Fee Include Maintenance Grounds
Senior Community No
Pet Size Extra Large (101+ Lbs.)
Ownership Fee Simple
Monthly Total Fees $245
Acceptable Financing Cash, Conventional, VA Loan
Membership Fee Required Required
Listing Terms Cash, Conventional, VA Loan
Num of Pet 3
Special Listing Condition None
Virtual Tour https://seekerphoto.hd.pics/15177-Spanish-Point-Dr/idx




